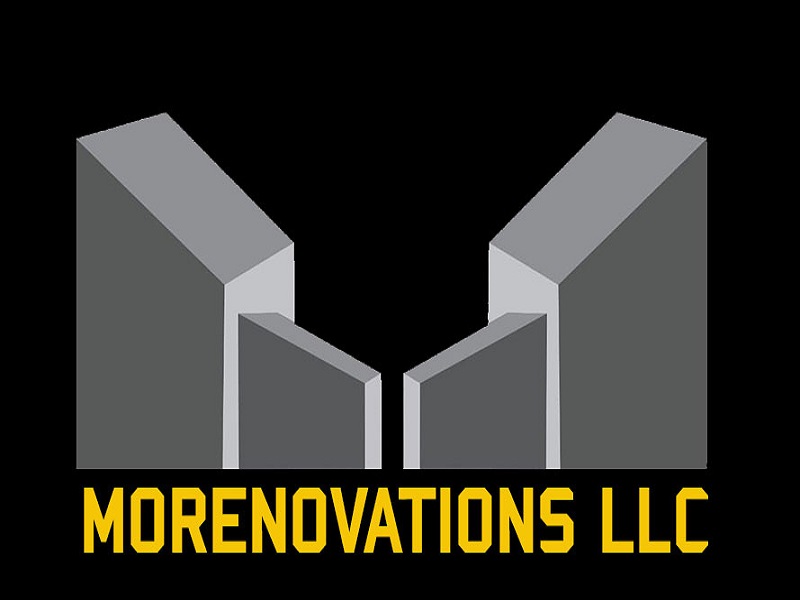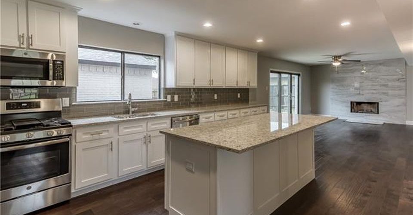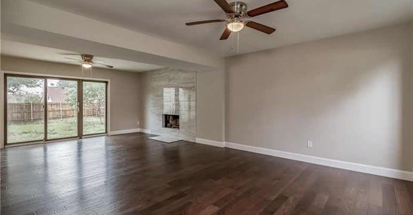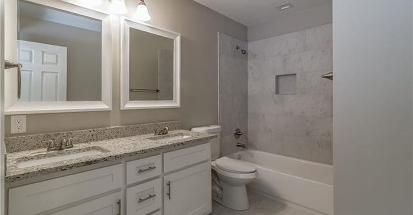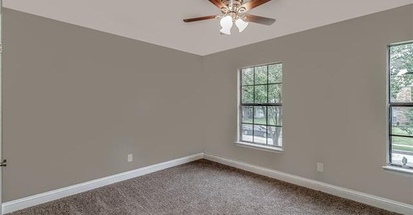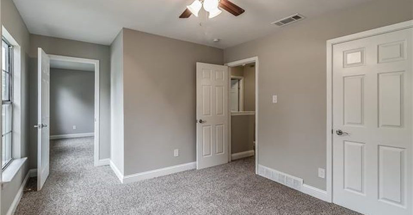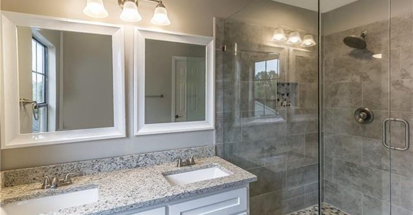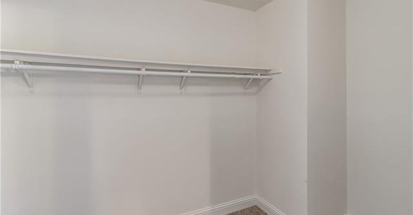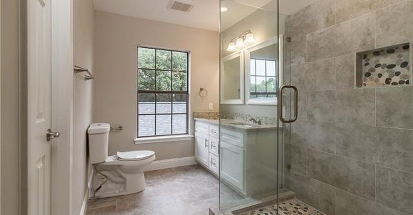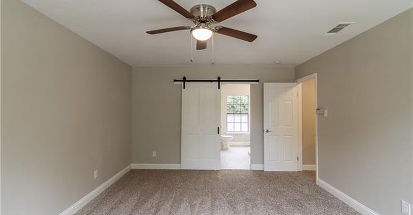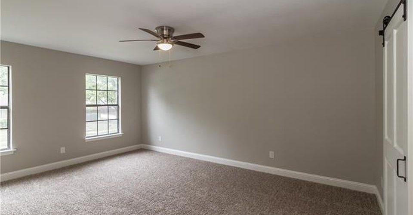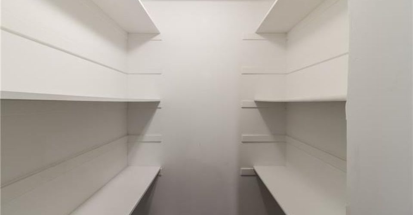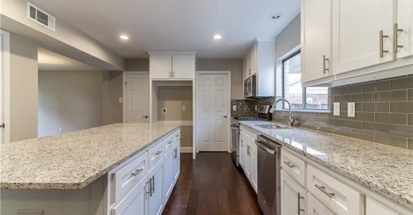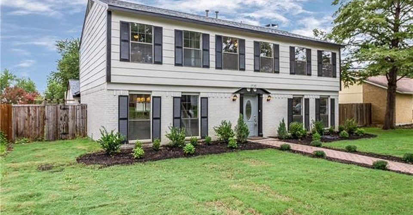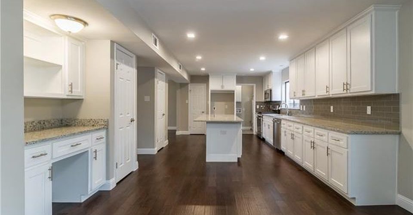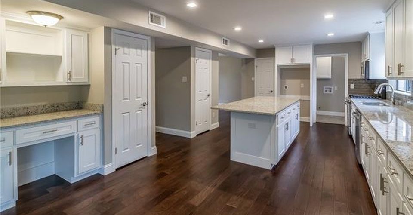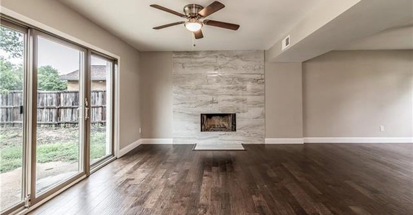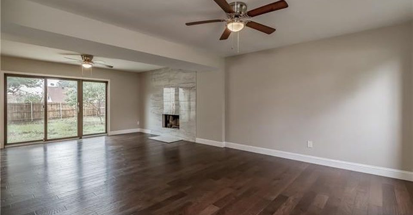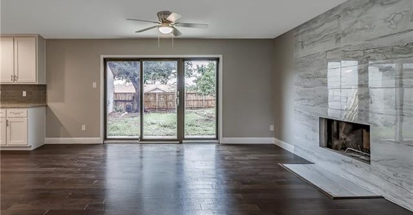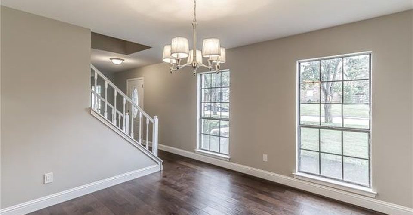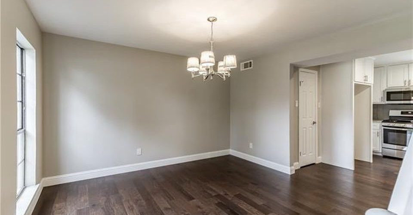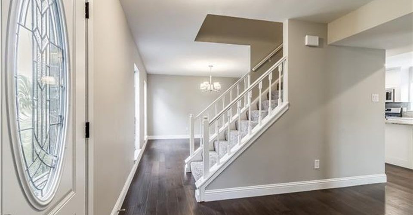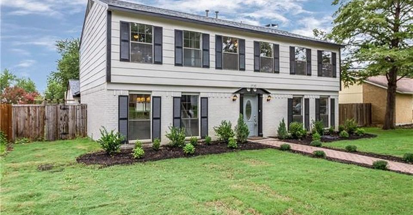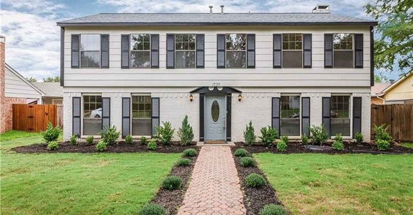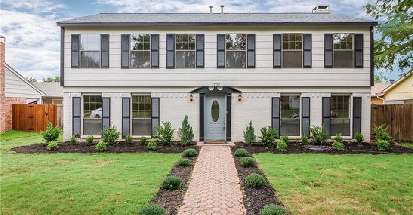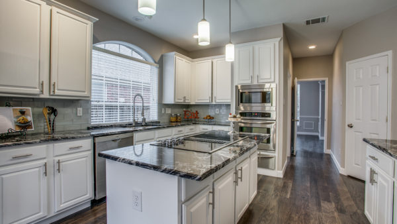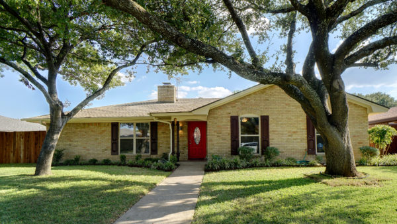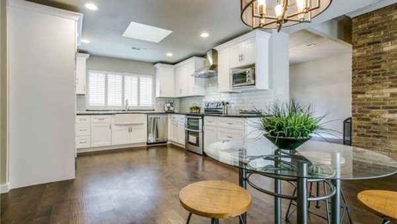

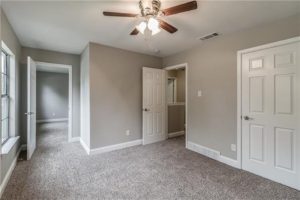
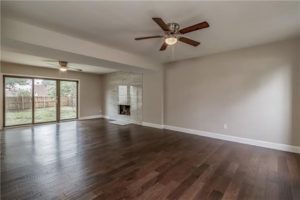
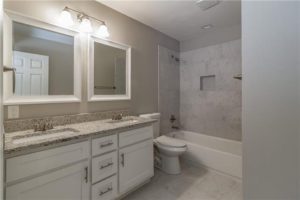
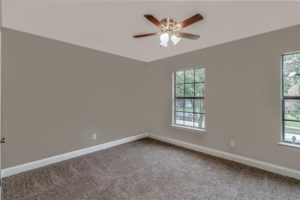
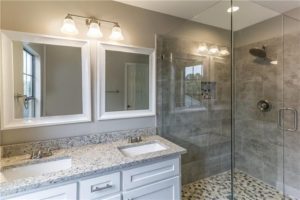
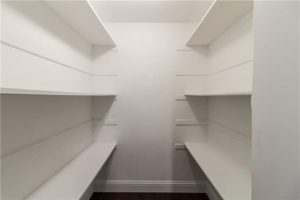
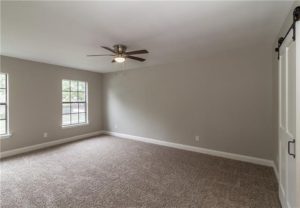
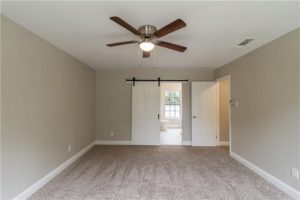

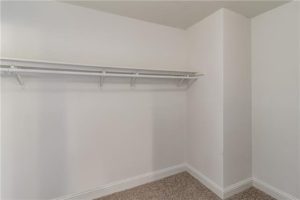
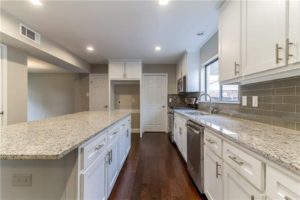

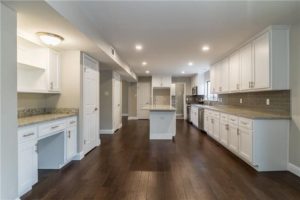
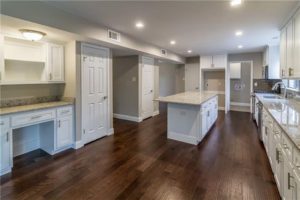
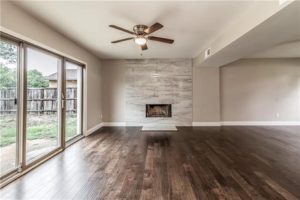
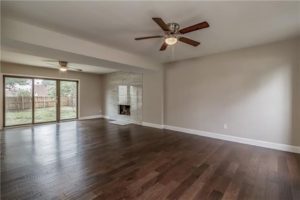
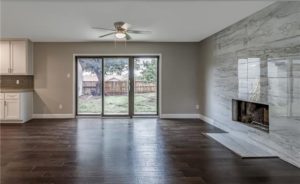
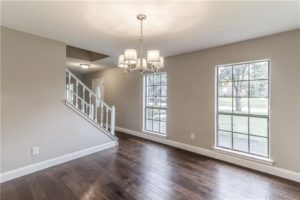
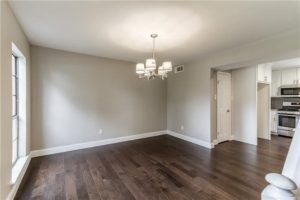
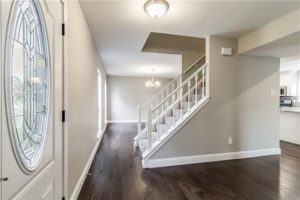
At this property, we had to do a full house remodel. The owner wanted to create an open space concept with the layout of this house. Very spacious and very clean look and feel to the house. Lots of windows allowed for light flood into the house.
Downstairs the wall that was once separating the dining room and the living space was removed to create the open space layout.
The beautiful chimney was modernized with tile on the wall. The kitchen cabinets were replaced with a shaker style cabinet and finally painted white. The old island was replaced with a bigger size to fill the huge kitchen. Finally, a stunning custom granite was installed on all cabinet tops, as well as subway tile backsplash. All in all, the kitchen has a very spacious and modern feel to it.
Upstairs the master bathroom was fully remodeled. The layout was readjusted to accommodate for a walk-in closet and a walk-in shower, large double vanity and a barn door as an accent. The master bedroom was remodeled to be attached to a nursery room. All other bedrooms were painted, and carpet was put in. The second upstairs bathroom was remodeled and the original layout was adjusted to occupy the space properly. Bath tile surround, and new vanity was put in, toilet was replaced.
Whatever the style you would like for your home, we can create it with no hassle to you.
